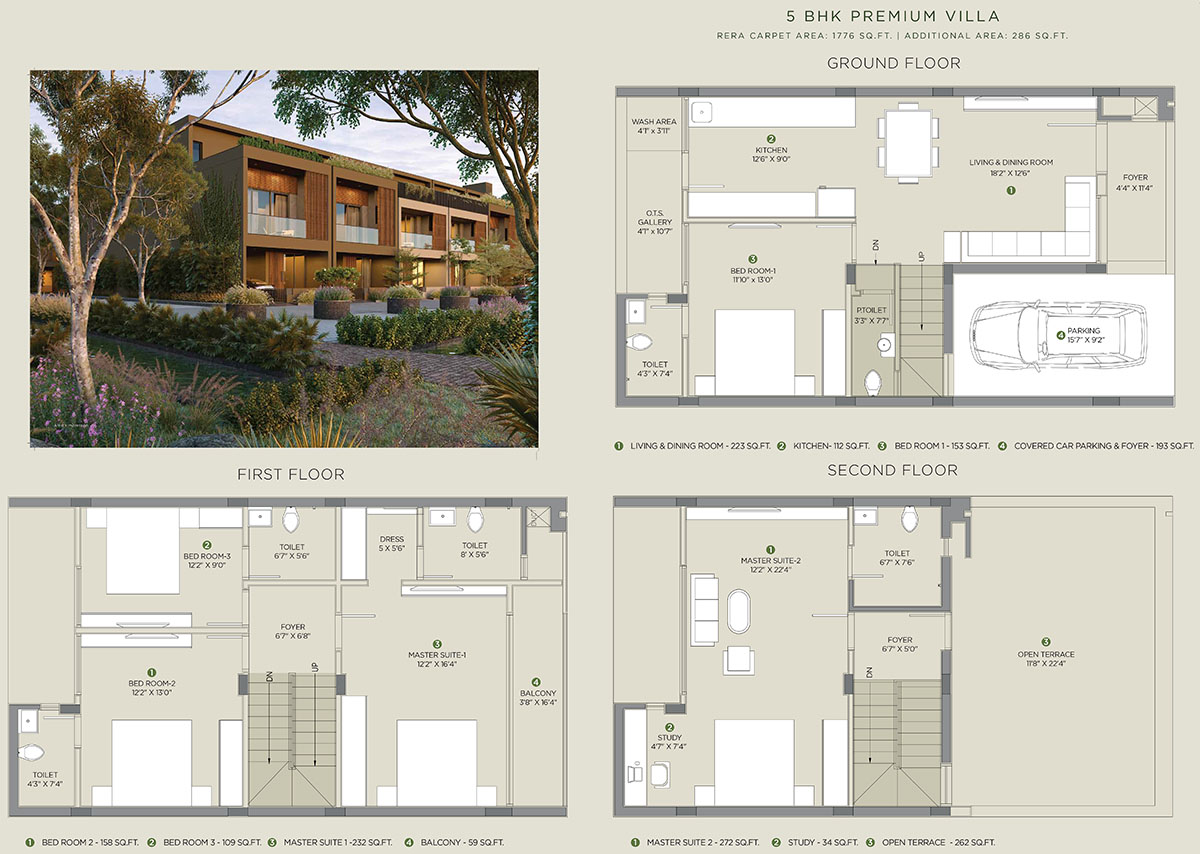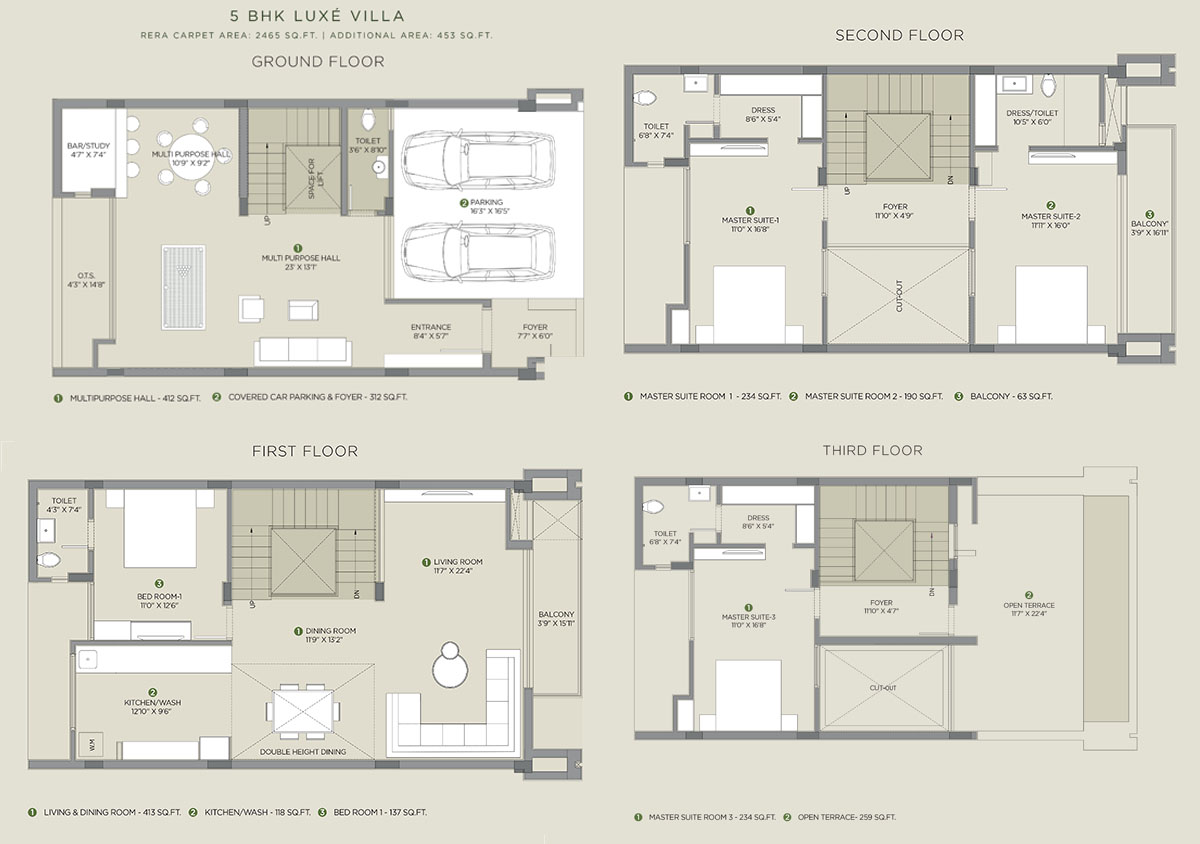Arvind Forest Trails Floor Plan
A floor plan represents a property's layout and spatial arrangement, typically seen from a bird's-eye view. It provides a detailed blueprint of a building's interior, showcasing the placement of rooms, walls, doors, windows, and other architectural features. Floor plans are crucial for architects, builders, real estate agents, and homeowners, offering a clear understanding of a property's structure and flow. They help in space utilization, interior design, and renovation planning, enabling efficient use of space and resources. Floor plans come in various styles, including 2D and 3D formats, aiding communication and decision-making throughout the property's lifecycle.
Arvind Group designs the Arvind Forest Trails Floor Plan. It consists of beautifully planned floor sizes in villas considering the unit dimension. The project is built on 20 acres and offers 3 and 4 BHK villas. There are a total of 300 villas in this new launch property.
Arvind Forest Trail, a project of Arvind Group, presents an exceptional living experience with its meticulously planned villas. Safety and quality are paramount here, evident in insulated wires for electrical systems, concealed for enhanced safety. The property employs top-notch electrical cables and ensures ample plug points in living rooms and bedrooms, guaranteeing convenience.
In addition to safety, convenience is a priority. Every tower features elevators to cater to capacity needs, ensuring hassle-free movement. The flooring exudes elegance, with vitrified floors and granite materials throughout.
The sprawling 20-acre expanse houses towers of varying heights, each offering premium apartments with diverse layouts. Pricing varies based on floor elevation and unit positioning, with park-facing and clubhouse-proximate homes considered premium.
The Arvind Forest Trails Floor Plan reflects a commitment to offering a dream lifestyle. These floor plans adapt to different home configurations, embodying the diverse dreams of families who call this place home.
Types of Floor Plan:
3 BHK Floor Plan of Arvind Forest Trails
3 BHK Floor Plan of Arvind Forest Trails will comprise three bedrooms for rest and privacy, a spacious living room for family gatherings, a well-equipped kitchen, and two or three bathrooms, including an en-suite in the master bedroom. Additional features often include storage spaces, outdoor areas for relaxation, and designated utility areas for chores. Parking facilities are also provided, ensuring residents' comfortable and functional living space.
4 BHK Floor Plan of Arvind Forest Trails
4 BHK Floor Plan of Arvind Forest Trails will offer an even more spacious and luxurious living experience. It typically features four bedrooms, providing ample room for residents and guests. Alongside the bedrooms, there's a generous living room for socializing and relaxation. The kitchen is well-equipped and often includes a separate dining area for family meals. With three or more bathrooms, including one in the master bedroom, convenience is paramount. Ample storage spaces, outdoor areas like gardens or balconies, utility areas, and parking facilities ensure a well-rounded living space that caters to the needs and comforts of a larger household.
The Arvind Forest Trails Villas prioritize safety, quality, and luxurious living in Bangalore. Using top-notch electrical cables, the electrical wiring within each villa is carefully concealed to ensure complete safety. There are also abundant electrical plug points thoughtfully placed in the living rooms and bedrooms.
Additionally, each residential tower features elevators designed to accommodate residents and conveniently transfer goods. The flooring is adorned with high-grade vitrified or granite tiles, exemplifying the project's commitment to using premium materials to create a superior living environment.
The Arvind Forest Trails floor plan showcases a luxurious lifestyle for all residents, whether for smaller or larger configurations. This promises a serene and positive living experience that fulfills their dream home aspirations. It's worth noting that modifications to the floor plan are not allowed post-registration. Still, Arvind Group assures that the spacing is optimized to cater to the diverse needs of families and individuals.
The Arvind Group is a renowned realty developer with a pan-India presence, known for setting new standards in living through their landmark creations and innovative developments. The legacy continues with the Arvind Forest Trails, where luxury seamlessly meets tranquility, offering residents an unparalleled living experience in the pristine surroundings of Bangalore.
Frequently Asked Questions
1. What are the available types of floor plans in Arvind Forest Trails Villas?
The project will offer 3 and 4 BHK floor plans.
2. What will a 3 BHK villa consist of?
A 3 BHK villa will offer a living room, 3 bedrooms, 3 washrooms, 2 balconies, a utility area, a kitchen, etc.
3. Will the model villa be available?
Yes, the model villa will be available after the project launch.
Arvind Group- The Reputed Developer
The Arvind Group is a renowned real estate conglomerate headquartered in India, renowned for its contributions to the construction and development sector. Established with a commitment to excellence, the group has crafted numerous residential and commercial projects that epitomize architectural brilliance and innovation. Arvind's real estate arm has played a pivotal role in shaping urban landscapes, offering meticulously designed properties known for their quality and aesthetics.
With a customer-centric approach and a focus on sustainability, the Arvind Group continues to create landmark developments that meet the evolving needs of modern living. Its legacy in the real estate industry underscores its dedication to delivering exceptional spaces for individuals and businesses.
 5 BHK 2062 Sq Ft Floor Plan
5 BHK 2062 Sq Ft Floor Plan 5 BHK 2918 Sq Ft Floor Plan
5 BHK 2918 Sq Ft Floor Plan